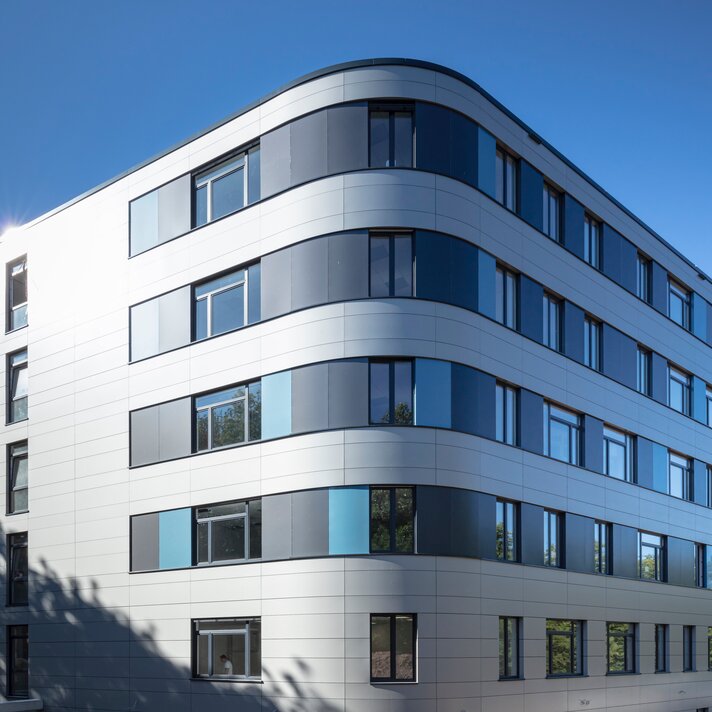MUNICIPAL HIGH SCHOOL HAAN
BUILDING
Municipal secondary school Haan, 2020
Project
A compressed new building that adds new open spaces through the reduced use of floor space.
The curvature in the area of the windows leads to a horizontal structuring of the façade. In this area, there is a lively alternation between the window openings and the colored panels. This liveliness is continued in the interior by a colorfulness assigned to the individual levels. Sensitive handling of the materials used with regard to their sustainability is a given, as is the use of renewable energies, with the aim of achieving a good ecological balance.
Architects - KOTTMAIR Architects Cologne
EQUIPMENT
Interior Design Concept
The clear forms of the architecture are continued in the interior of the building. Clear structures give even spacious rooms a sense of clarity. Targeted color accents in the relaxation areas invite visitors to linger and unwind.
Sustainability
Quality, made in Germany. Products that will shape future generations require responsibility in the use of resources. Short production routes, no use of solvents and tropical woods, as well as the exceeding of required legal standards have already earned A2S numerous seals of approval and certificates.


 Deutsch
Deutsch
 English
English
 Français
Français







