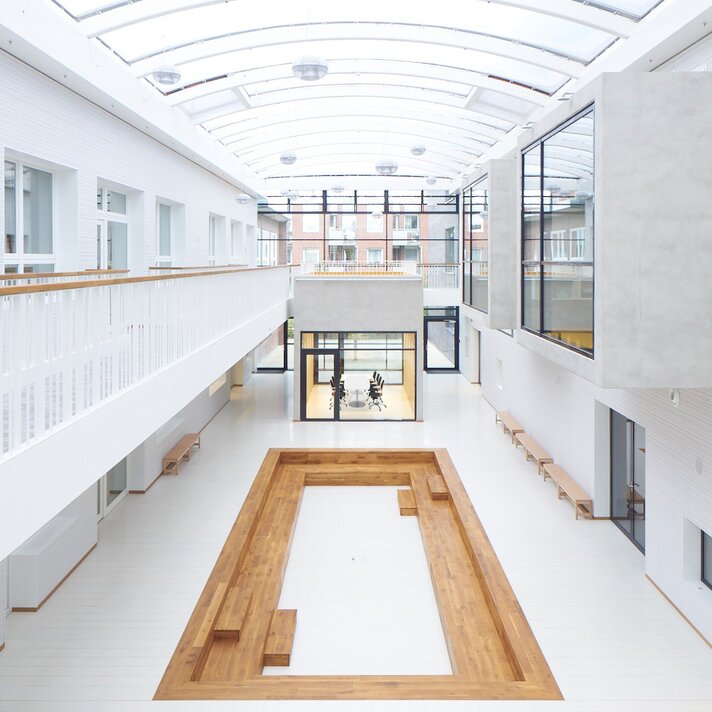DISTRICT SCHOOL ST. PAULUS HAMBURG
BUILDING
St. Paulus School, Hamburg Billstedt, 2017
Project
Extension of the existing school with various classrooms and subject rooms, administration and cafeteria.
A four-story extension was designed parallel to the two-story existing building. Both parts of the building are connected by an open hall, which forms a flowing transition with its transparent foil roof. The light-flooded atrium on the lower level serves as a play area on a daily basis and can be used as an assembly hall for various events.
Architects: APB. Architekten BDA, Hamburg
EQUIPMENT
Interior Design Concept
Authentic natural wood elements, generous white spaces, and yellow accents outline the modern exposed concrete building. The transparent roof, the floor-to-ceiling windows and the accessible roof garden provide plenty of natural light, creating a warm, friendly atmosphere in balance with the solid materials.
Learning spaces and interconnecting specialist rooms adapt effortlessly to different learning requirements. Cozy retreats such as the library or the reading gallery offer a comforting balance on long school days. The bright atrium can easily be transformed from an indoor playground into a seated assembly hall.
Sustainability
Quality, made in Germany. Products that will shape future generations require responsibility in the use of resources. Short production routes, the avoidance of solvents and tropical woods, as well as the exceeding of required legal standards have already earned A2S numerous seals of approval and certificates.


 Deutsch
Deutsch
 English
English
 Français
Français










